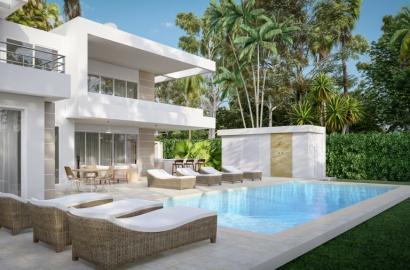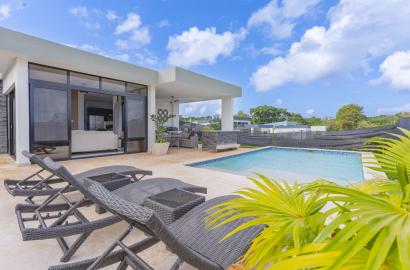Discover Villa Coralreef – Your Tropical Sanctuary in Casa Linda, Sosúa
Nestled within the sought-after Casa Linda community near Sosúa, this luxurious villa offers two versatile layouts:
2-Bedroom Layout (1,614.8 ft² / 150 m²)
- Open-plan great room flows through glass doors to a covered terrace and built-in outdoor bar—perfect for hosting Caribbean-style gatherings.
- A 9,400-gallon swimming pool with integrated sunbed zone enhances indoor-outdoor living.
- Two spacious bedrooms, each with a private ensuite, plus a convenient 0.5 guest bath.
- Fully customizable and includes the lot, villa build, landscaping, pool, and service equipment building.
Expanded 3-Bedroom Option (2,456 ft² / 228.9 m²)
- Add a second story to create a private owner’s retreat, ideal for families or vacation rentals.
- Enjoy three ensuite bedrooms, expanded living spaces, and the same thoughtful indoor-outdoor design.
Casa Linda Community & Local Appeal
Located just minutes from vibrant beaches like Playa Sosúa and Cabarete—renowned for snorkeling, surf, and water sports—Casa Linda blends tranquility and convenience. The area features a lively expat and local community, easy access to shops, dining, and the Gregorio Luperón International Airport (~10 minutes away)
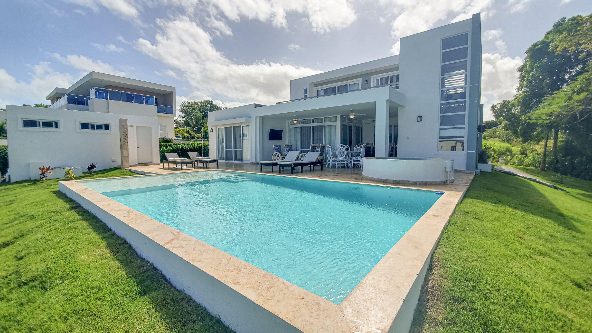
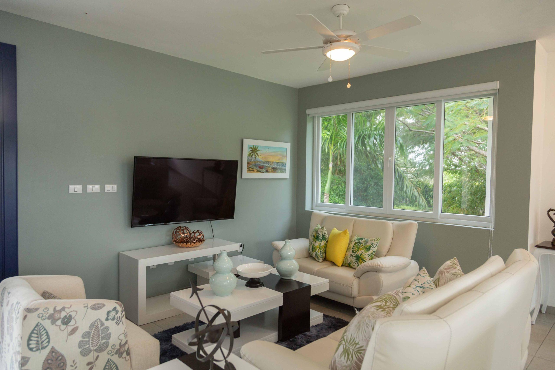
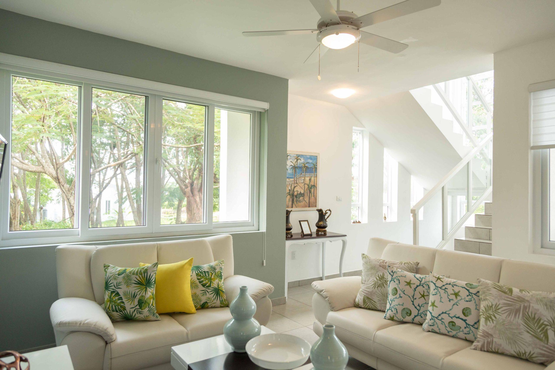
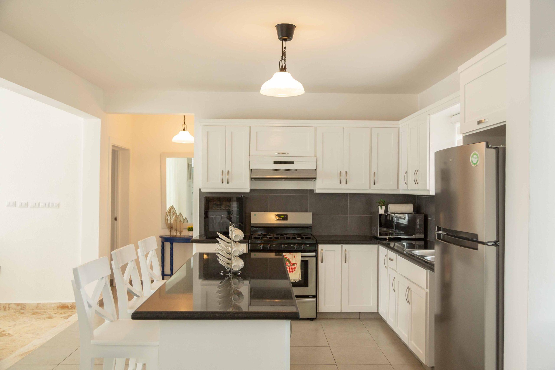
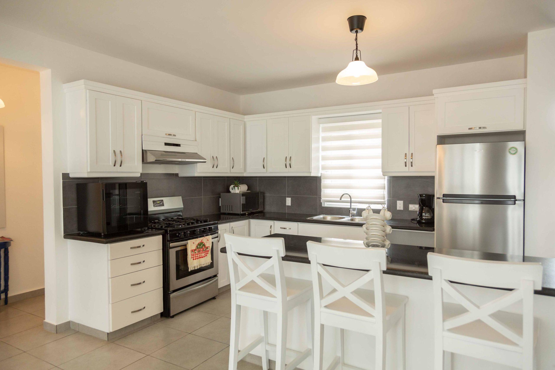
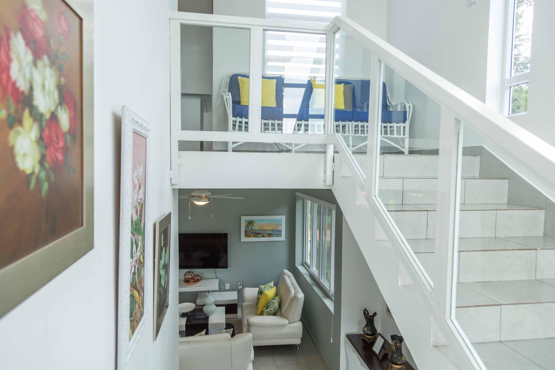
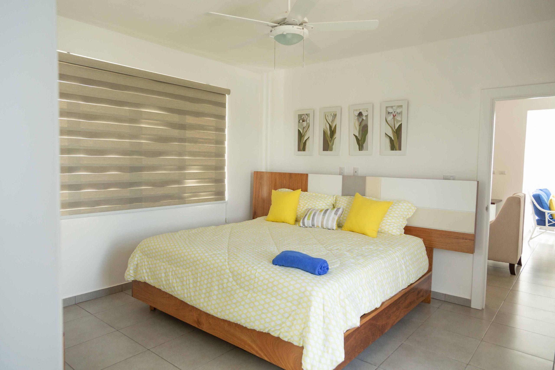
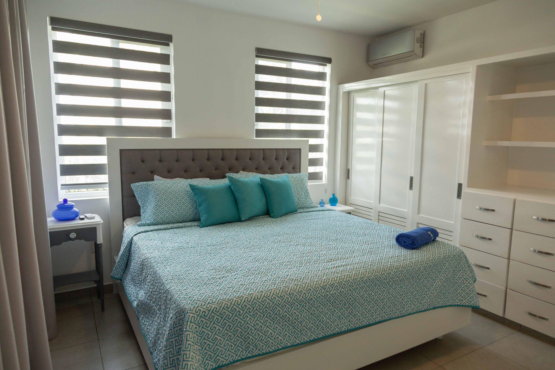
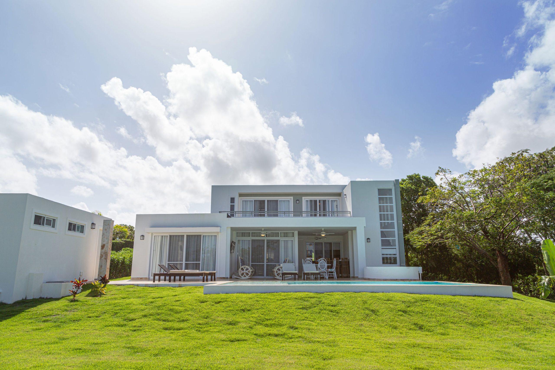
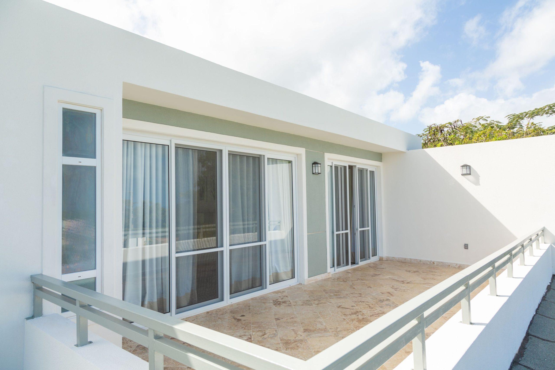
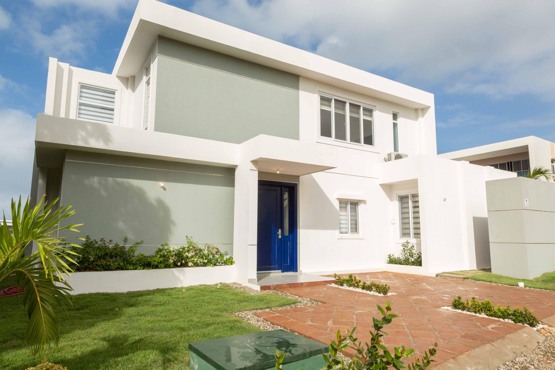
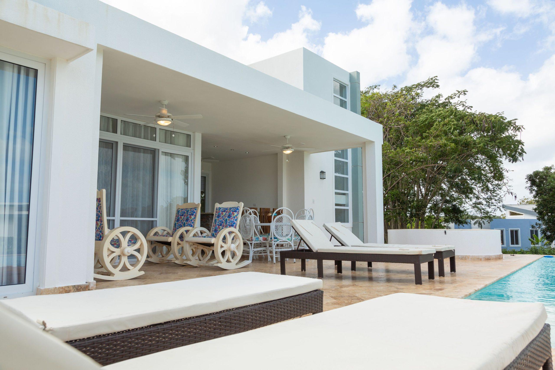
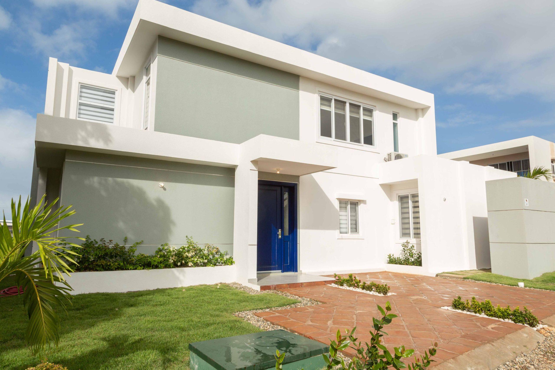
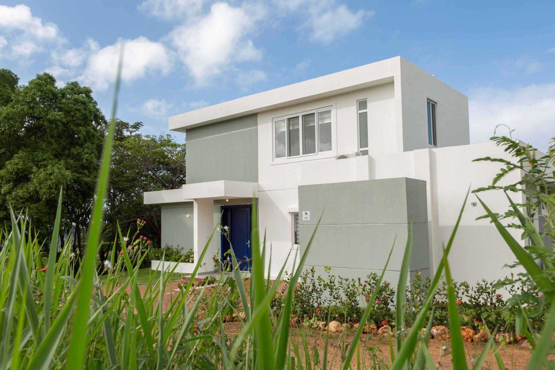
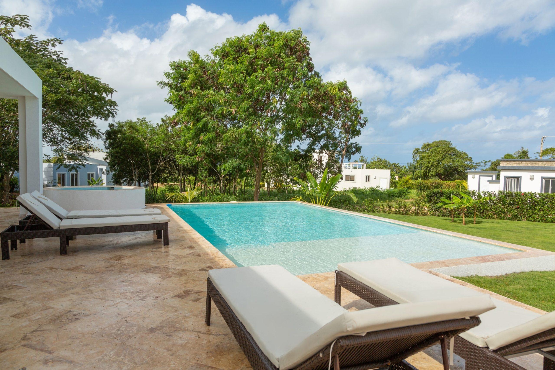
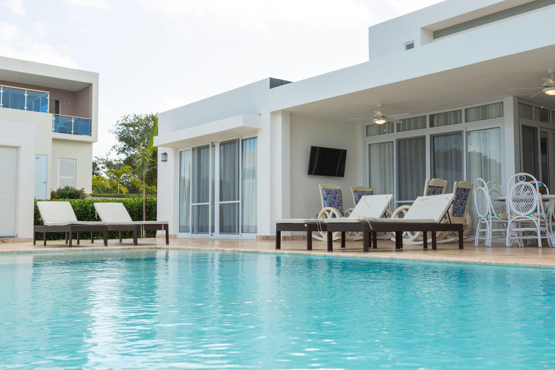
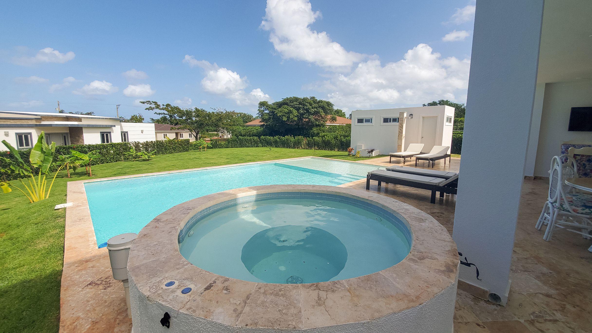
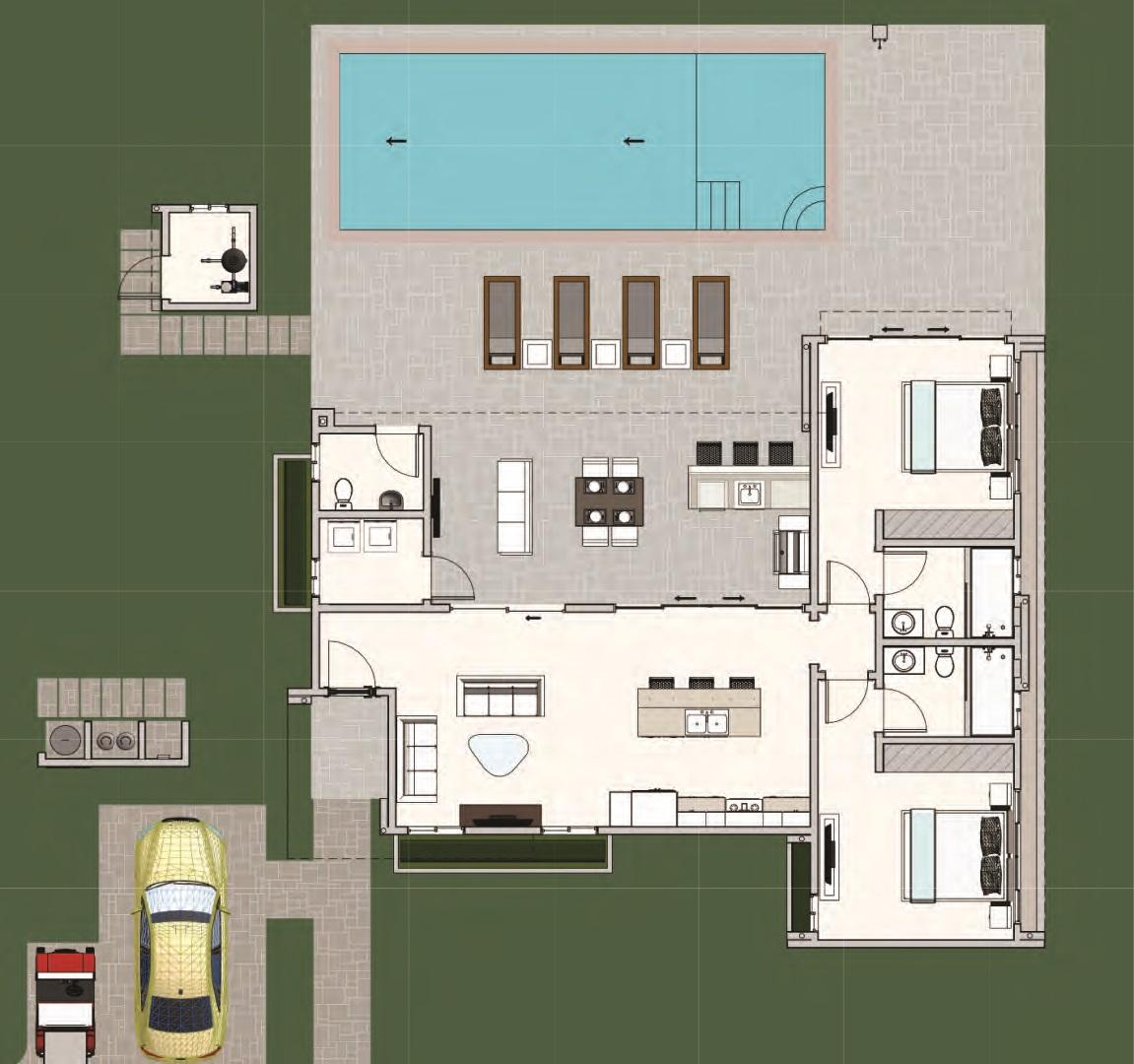
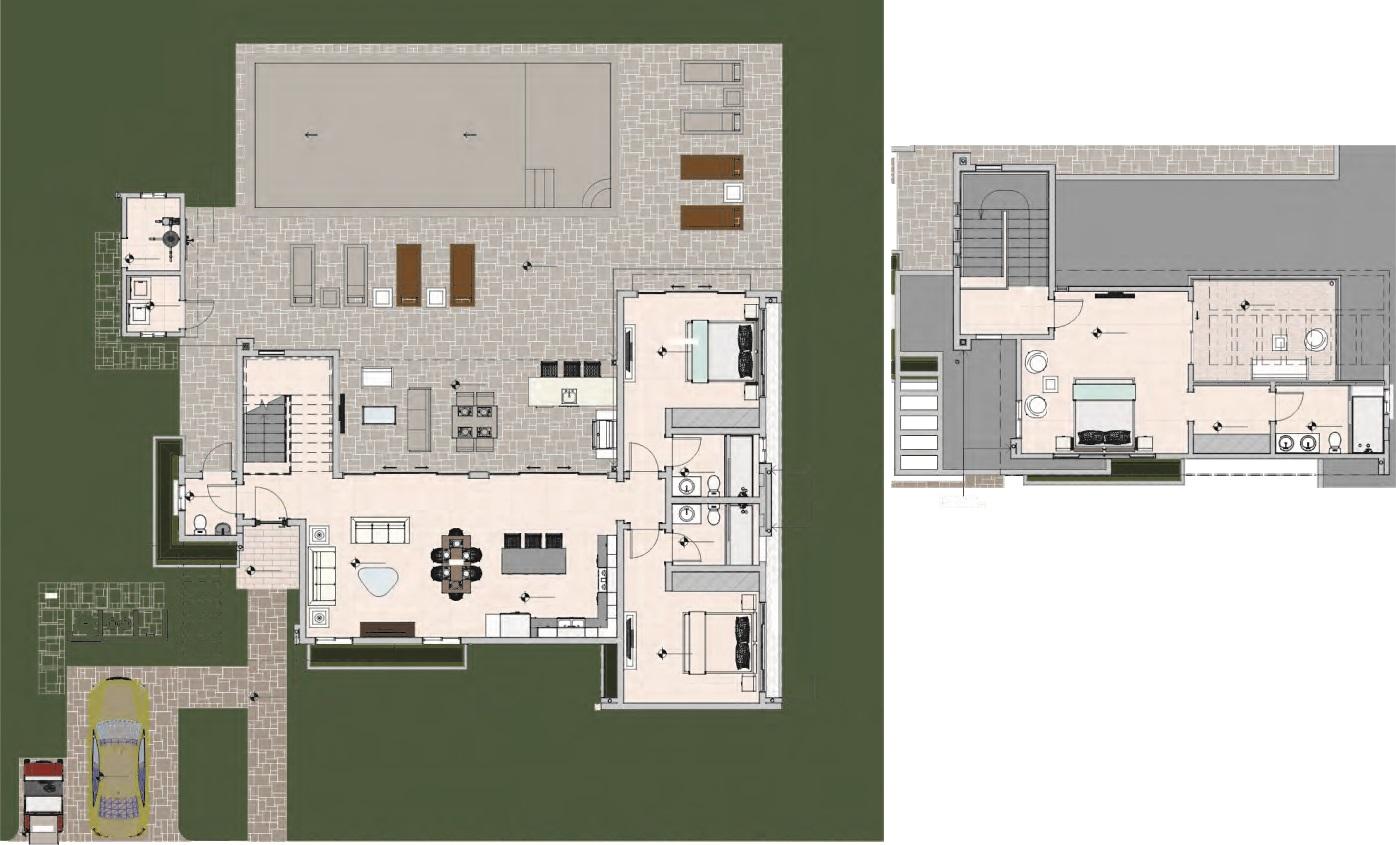

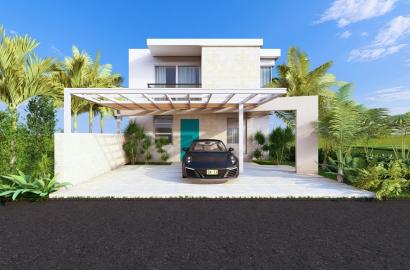

 3
3 3
3 129 m²
129 m²